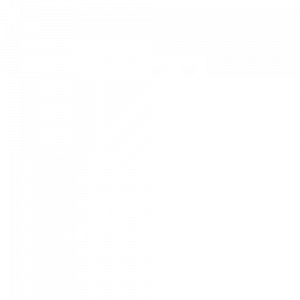


Listing Courtesy of:  NORTHSTAR MLS / True Neighbor Realty
NORTHSTAR MLS / True Neighbor Realty
 NORTHSTAR MLS / True Neighbor Realty
NORTHSTAR MLS / True Neighbor Realty 6438 Riverdale Drive NW Ramsey, MN 55303
Active (3 Days)
$599,900
MLS #:
6721571
6721571
Taxes
$7,626(2024)
$7,626(2024)
Lot Size
0.65 acres
0.65 acres
Type
Single-Family Home
Single-Family Home
Year Built
1996
1996
Style
One
One
Views
River
River
School District
Anoka-Hennepin
Anoka-Hennepin
County
Anoka County
Anoka County
Listed By
Bryan M Cox, True Neighbor Realty
Source
NORTHSTAR MLS
Last checked May 18 2025 at 3:12 PM GMT+0000
NORTHSTAR MLS
Last checked May 18 2025 at 3:12 PM GMT+0000
Bathroom Details
- Full Bathrooms: 2
- Half Bathroom: 1
Interior Features
- Cooktop
- Dishwasher
- Dryer
- Microwave
- Refrigerator
- Stainless Steel Appliances
- Wall Oven
- Washer
Subdivision
- Riverview Estates
Property Features
- Fireplace: 1
- Fireplace: Family Room
Heating and Cooling
- Forced Air
- Central Air
Basement Information
- Finished
- Full
Exterior Features
- Roof: Asphalt
Utility Information
- Sewer: City Sewer/Connected
- Fuel: Natural Gas
Parking
- Attached Garage
Stories
- 1
Living Area
- 3,018 sqft
Location
Disclaimer: The data relating to real estate for sale on this web site comes in part from the Broker Reciprocity SM Program of the Regional Multiple Listing Service of Minnesota, Inc. Real estate listings held by brokerage firms other than Minnesota Metro are marked with the Broker Reciprocity SM logo or the Broker Reciprocity SM thumbnail logo  and detailed information about them includes the name of the listing brokers.Listing broker has attempted to offer accurate data, but buyers are advised to confirm all items.© 2025 Regional Multiple Listing Service of Minnesota, Inc. All rights reserved.
and detailed information about them includes the name of the listing brokers.Listing broker has attempted to offer accurate data, but buyers are advised to confirm all items.© 2025 Regional Multiple Listing Service of Minnesota, Inc. All rights reserved.
 and detailed information about them includes the name of the listing brokers.Listing broker has attempted to offer accurate data, but buyers are advised to confirm all items.© 2025 Regional Multiple Listing Service of Minnesota, Inc. All rights reserved.
and detailed information about them includes the name of the listing brokers.Listing broker has attempted to offer accurate data, but buyers are advised to confirm all items.© 2025 Regional Multiple Listing Service of Minnesota, Inc. All rights reserved.


Description