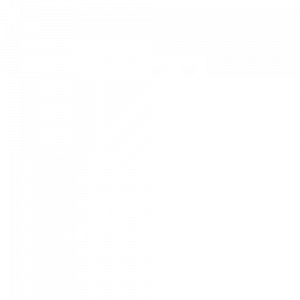


Listing Courtesy of:  NORTHSTAR MLS / Real Broker, LLC
NORTHSTAR MLS / Real Broker, LLC
 NORTHSTAR MLS / Real Broker, LLC
NORTHSTAR MLS / Real Broker, LLC 5348 Empire Lane N Plymouth, MN 55446
Coming Soon (2 Days)
$560,000
MLS #:
6618634
6618634
Taxes
$5,511(2024)
$5,511(2024)
Lot Size
9,148 SQFT
9,148 SQFT
Type
Single-Family Home
Single-Family Home
Year Built
2003
2003
Style
Modified Two Story
Modified Two Story
School District
Osseo
Osseo
County
Hennepin County
Hennepin County
Listed By
Joseph Cameron, Real Broker, LLC
Source
NORTHSTAR MLS
Last checked Oct 22 2024 at 10:54 PM GMT+0000
NORTHSTAR MLS
Last checked Oct 22 2024 at 10:54 PM GMT+0000
Bathroom Details
- Full Bathrooms: 3
- Half Bathroom: 1
Interior Features
- Water Softener Owned
- Washer
- Refrigerator
- Range
- Microwave
- Humidifier
- Dryer
- Disposal
- Dishwasher
Subdivision
- The Reserve 2nd Add
Lot Information
- Tree Coverage - Light
- Public Transit (W/In 6 Blks)
Property Features
- Fireplace: Gas
- Fireplace: Family Room
- Fireplace: 1
Heating and Cooling
- Forced Air
- Central Air
Basement Information
- Sump Pump
- Concrete
- Full
- Finished
- Egress Window(s)
- Drain Tiled
Pool Information
- None
Homeowners Association Information
- Dues: $48/Quarterly
Exterior Features
- Roof: Asphalt
Utility Information
- Sewer: City Sewer/Connected
- Fuel: Natural Gas
Parking
- Garage Door Opener
- Attached Garage
Stories
- 2
Living Area
- 2,710 sqft
Location
Disclaimer: The data relating to real estate for sale on this web site comes in part from the Broker Reciprocity SM Program of the Regional Multiple Listing Service of Minnesota, Inc. Real estate listings held by brokerage firms other than Minnesota Metro are marked with the Broker Reciprocity SM logo or the Broker Reciprocity SM thumbnail logo  and detailed information about them includes the name of the listing brokers.Listing broker has attempted to offer accurate data, but buyers are advised to confirm all items.© 2024 Regional Multiple Listing Service of Minnesota, Inc. All rights reserved.
and detailed information about them includes the name of the listing brokers.Listing broker has attempted to offer accurate data, but buyers are advised to confirm all items.© 2024 Regional Multiple Listing Service of Minnesota, Inc. All rights reserved.
 and detailed information about them includes the name of the listing brokers.Listing broker has attempted to offer accurate data, but buyers are advised to confirm all items.© 2024 Regional Multiple Listing Service of Minnesota, Inc. All rights reserved.
and detailed information about them includes the name of the listing brokers.Listing broker has attempted to offer accurate data, but buyers are advised to confirm all items.© 2024 Regional Multiple Listing Service of Minnesota, Inc. All rights reserved.



Description