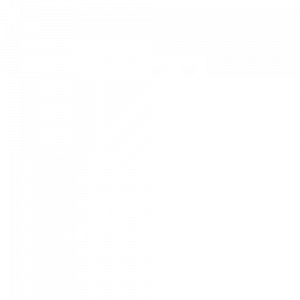


Listing Courtesy of:  NORTHSTAR MLS / Re/Max Professionals
NORTHSTAR MLS / Re/Max Professionals
 NORTHSTAR MLS / Re/Max Professionals
NORTHSTAR MLS / Re/Max Professionals 10730 Union Terrace Way N Plymouth, MN 55441
Active (4 Days)
$475,000
MLS #:
6619200
6619200
Taxes
$5,456(2024)
$5,456(2024)
Lot Size
0.42 acres
0.42 acres
Type
Single-Family Home
Single-Family Home
Year Built
1969
1969
Style
One
One
School District
Robbinsdale
Robbinsdale
County
Hennepin County
Hennepin County
Listed By
Anne M. Clancy, Re/Max Professionals
Source
NORTHSTAR MLS
Last checked Oct 22 2024 at 10:54 PM GMT+0000
NORTHSTAR MLS
Last checked Oct 22 2024 at 10:54 PM GMT+0000
Bathroom Details
- Full Bathrooms: 3
Interior Features
- Water Softener Owned
- Washer
- Tankless Water Heater
- Stainless Steel Appliances
- Refrigerator
- Range
- Microwave
- Exhaust Fan
- Dryer
- Double Oven
- Disposal
- Dishwasher
Subdivision
- Meadow Lawn Estates 3rd Add
Property Features
- Fireplace: Family Room
- Fireplace: Amusement Room
- Fireplace: 2
Heating and Cooling
- Forced Air
- Central Air
Basement Information
- Full
- Finished
- Block
Utility Information
- Sewer: City Sewer/Connected
- Fuel: Natural Gas
Parking
- Insulated Garage
- Heated Garage
- Garage Door Opener
- Concrete
- Attached Garage
Stories
- 1
Living Area
- 3,530 sqft
Location
Disclaimer: The data relating to real estate for sale on this web site comes in part from the Broker Reciprocity SM Program of the Regional Multiple Listing Service of Minnesota, Inc. Real estate listings held by brokerage firms other than Minnesota Metro are marked with the Broker Reciprocity SM logo or the Broker Reciprocity SM thumbnail logo  and detailed information about them includes the name of the listing brokers.Listing broker has attempted to offer accurate data, but buyers are advised to confirm all items.© 2024 Regional Multiple Listing Service of Minnesota, Inc. All rights reserved.
and detailed information about them includes the name of the listing brokers.Listing broker has attempted to offer accurate data, but buyers are advised to confirm all items.© 2024 Regional Multiple Listing Service of Minnesota, Inc. All rights reserved.
 and detailed information about them includes the name of the listing brokers.Listing broker has attempted to offer accurate data, but buyers are advised to confirm all items.© 2024 Regional Multiple Listing Service of Minnesota, Inc. All rights reserved.
and detailed information about them includes the name of the listing brokers.Listing broker has attempted to offer accurate data, but buyers are advised to confirm all items.© 2024 Regional Multiple Listing Service of Minnesota, Inc. All rights reserved.


Description