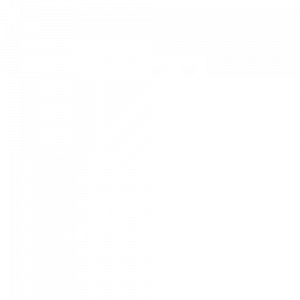


Listing Courtesy of:  NORTHSTAR MLS / Re/Max Results
NORTHSTAR MLS / Re/Max Results
 NORTHSTAR MLS / Re/Max Results
NORTHSTAR MLS / Re/Max Results 4640 Bassett Creek Lane Golden Valley, MN 55422
Active (4 Days)
$719,900
MLS #:
6618241
6618241
Taxes
$9,652(2024)
$9,652(2024)
Lot Size
0.48 acres
0.48 acres
Type
Single-Family Home
Single-Family Home
Year Built
1968
1968
Style
Four or More Level Split
Four or More Level Split
School District
Robbinsdale
Robbinsdale
County
Hennepin County
Hennepin County
Listed By
Stephanie S Gruver, Re/Max Results
Source
NORTHSTAR MLS
Last checked Oct 22 2024 at 10:54 PM GMT+0000
NORTHSTAR MLS
Last checked Oct 22 2024 at 10:54 PM GMT+0000
Bathroom Details
- Full Bathroom: 1
- 3/4 Bathrooms: 2
- Half Bathroom: 1
Interior Features
- Washer
- Stainless Steel Appliances
- Refrigerator
- Range
- Microwave
- Gas Water Heater
- Exhaust Fan
- Dryer
- Disposal
- Dishwasher
Subdivision
- Spruce 2nd Add
Lot Information
- Tree Coverage - Light
- Corner Lot
- Public Transit (W/In 6 Blks)
Property Features
- Fireplace: Wood Burning Stove
- Fireplace: Wood Burning
- Fireplace: Family Room
- Fireplace: 2
Heating and Cooling
- Wood Stove
- Fireplace(s)
- Forced Air
- Ductless Mini-Split
- Central Air
Basement Information
- Sump Pump
- Storage Space
- Finished
- Egress Window(s)
- Drain Tiled
- Block
Pool Information
- None
Exterior Features
- Roof: Pitched
- Roof: Rolled/Hot Mop
- Roof: Asphalt
- Roof: Age 8 Years or Less
Utility Information
- Sewer: City Sewer/Connected
- Fuel: Natural Gas
Parking
- Other
- Insulated Garage
- Garage Door Opener
- Finished Garage
- Concrete
- Attached Garage
Living Area
- 3,353 sqft
Location
Disclaimer: The data relating to real estate for sale on this web site comes in part from the Broker Reciprocity SM Program of the Regional Multiple Listing Service of Minnesota, Inc. Real estate listings held by brokerage firms other than Minnesota Metro are marked with the Broker Reciprocity SM logo or the Broker Reciprocity SM thumbnail logo  and detailed information about them includes the name of the listing brokers.Listing broker has attempted to offer accurate data, but buyers are advised to confirm all items.© 2024 Regional Multiple Listing Service of Minnesota, Inc. All rights reserved.
and detailed information about them includes the name of the listing brokers.Listing broker has attempted to offer accurate data, but buyers are advised to confirm all items.© 2024 Regional Multiple Listing Service of Minnesota, Inc. All rights reserved.
 and detailed information about them includes the name of the listing brokers.Listing broker has attempted to offer accurate data, but buyers are advised to confirm all items.© 2024 Regional Multiple Listing Service of Minnesota, Inc. All rights reserved.
and detailed information about them includes the name of the listing brokers.Listing broker has attempted to offer accurate data, but buyers are advised to confirm all items.© 2024 Regional Multiple Listing Service of Minnesota, Inc. All rights reserved.



Description