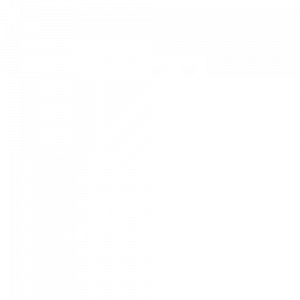


Listing Courtesy of:  NORTHSTAR MLS / Re/Max Results
NORTHSTAR MLS / Re/Max Results
 NORTHSTAR MLS / Re/Max Results
NORTHSTAR MLS / Re/Max Results 10409 Goldenrod Street NW Coon Rapids, MN 55448
Active (16 Days)
$499,900
MLS #:
6718788
6718788
Taxes
$4,868(2025)
$4,868(2025)
Lot Size
0.51 acres
0.51 acres
Type
Single-Family Home
Single-Family Home
Year Built
1984
1984
Style
Two
Two
School District
Anoka-Hennepin
Anoka-Hennepin
County
Anoka County
Anoka County
Listed By
Kerby & Cristina Real Estate Experts, Re/Max Results
Source
NORTHSTAR MLS
Last checked May 18 2025 at 3:12 PM GMT+0000
NORTHSTAR MLS
Last checked May 18 2025 at 3:12 PM GMT+0000
Bathroom Details
- Full Bathrooms: 2
- 3/4 Bathroom: 1
- Half Bathroom: 1
Interior Features
- Dishwasher
- Dryer
- Gas Water Heater
- Microwave
- Range
- Refrigerator
- Stainless Steel Appliances
- Washer
Subdivision
- Forestwood
Lot Information
- Many Trees
Property Features
- Fireplace: 1
- Fireplace: Family Room
- Fireplace: Wood Burning
Heating and Cooling
- Forced Air
- Central Air
Basement Information
- Daylight/Lookout Windows
- Finished
- Full
- Walkout
Pool Information
- None
Exterior Features
- Roof: Age Over 8 Years
- Roof: Asphalt
- Roof: Pitched
Utility Information
- Sewer: City Sewer/Connected
- Fuel: Natural Gas
Parking
- Attached Garage
- Concrete
- Garage Door Opener
Stories
- 2
Living Area
- 3,159 sqft
Location
Disclaimer: The data relating to real estate for sale on this web site comes in part from the Broker Reciprocity SM Program of the Regional Multiple Listing Service of Minnesota, Inc. Real estate listings held by brokerage firms other than Minnesota Metro are marked with the Broker Reciprocity SM logo or the Broker Reciprocity SM thumbnail logo  and detailed information about them includes the name of the listing brokers.Listing broker has attempted to offer accurate data, but buyers are advised to confirm all items.© 2025 Regional Multiple Listing Service of Minnesota, Inc. All rights reserved.
and detailed information about them includes the name of the listing brokers.Listing broker has attempted to offer accurate data, but buyers are advised to confirm all items.© 2025 Regional Multiple Listing Service of Minnesota, Inc. All rights reserved.
 and detailed information about them includes the name of the listing brokers.Listing broker has attempted to offer accurate data, but buyers are advised to confirm all items.© 2025 Regional Multiple Listing Service of Minnesota, Inc. All rights reserved.
and detailed information about them includes the name of the listing brokers.Listing broker has attempted to offer accurate data, but buyers are advised to confirm all items.© 2025 Regional Multiple Listing Service of Minnesota, Inc. All rights reserved.


Description