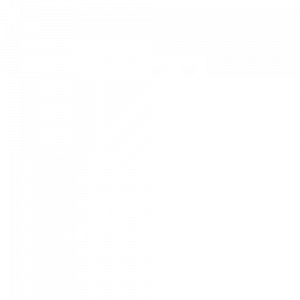


Listing Courtesy of:  NORTHSTAR MLS / Edina Realty, Inc.
NORTHSTAR MLS / Edina Realty, Inc.
 NORTHSTAR MLS / Edina Realty, Inc.
NORTHSTAR MLS / Edina Realty, Inc. 5145 149th Lane NW Anoka, MN 55303
Coming Soon (2 Days)
$400,000
MLS #:
6631462
6631462
Taxes
$4,133(2025)
$4,133(2025)
Lot Size
0.76 acres
0.76 acres
Type
Single-Family Home
Single-Family Home
Year Built
1996
1996
Style
Modified Two Story
Modified Two Story
School District
Anoka-Hennepin
Anoka-Hennepin
County
Anoka County
Anoka County
Listed By
David Vee, St. Cloud
Source
NORTHSTAR MLS
Last checked May 18 2025 at 3:12 PM GMT+0000
NORTHSTAR MLS
Last checked May 18 2025 at 3:12 PM GMT+0000
Bathroom Details
- Full Bathrooms: 2
- 3/4 Bathroom: 1
Interior Features
- Dishwasher
- Disposal
- Dryer
- Humidifier
- Microwave
- Range
- Refrigerator
- Washer
- Water Softener Owned
Subdivision
- Amber Ridge
Property Features
- Fireplace: 1
- Fireplace: Family Room
- Fireplace: Gas
Heating and Cooling
- Forced Air
- Heat Pump
- Central Air
Basement Information
- Daylight/Lookout Windows
- Finished
- Full
- Walkout
Exterior Features
- Roof: Asphalt
- Roof: Pitched
Utility Information
- Sewer: City Sewer/Connected
- Fuel: Natural Gas
Parking
- Attached Garage
- Asphalt
- Garage Door Opener
- Insulated Garage
Stories
- 2
Living Area
- 2,643 sqft
Location
Disclaimer: The data relating to real estate for sale on this web site comes in part from the Broker Reciprocity SM Program of the Regional Multiple Listing Service of Minnesota, Inc. Real estate listings held by brokerage firms other than Minnesota Metro are marked with the Broker Reciprocity SM logo or the Broker Reciprocity SM thumbnail logo  and detailed information about them includes the name of the listing brokers.Listing broker has attempted to offer accurate data, but buyers are advised to confirm all items.© 2025 Regional Multiple Listing Service of Minnesota, Inc. All rights reserved.
and detailed information about them includes the name of the listing brokers.Listing broker has attempted to offer accurate data, but buyers are advised to confirm all items.© 2025 Regional Multiple Listing Service of Minnesota, Inc. All rights reserved.
 and detailed information about them includes the name of the listing brokers.Listing broker has attempted to offer accurate data, but buyers are advised to confirm all items.© 2025 Regional Multiple Listing Service of Minnesota, Inc. All rights reserved.
and detailed information about them includes the name of the listing brokers.Listing broker has attempted to offer accurate data, but buyers are advised to confirm all items.© 2025 Regional Multiple Listing Service of Minnesota, Inc. All rights reserved.


Description