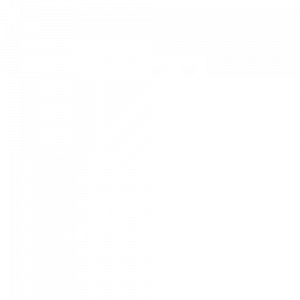


Listing Courtesy of:  NORTHSTAR MLS / Realty One Group Choice / Andover MN / Logan Rezac
NORTHSTAR MLS / Realty One Group Choice / Andover MN / Logan Rezac
 NORTHSTAR MLS / Realty One Group Choice / Andover MN / Logan Rezac
NORTHSTAR MLS / Realty One Group Choice / Andover MN / Logan Rezac 2429 154th Avenue NW Andover, MN 55304
Coming Soon (3 Days)
$679,900
MLS #:
6660005
6660005
Taxes
$5,831(2025)
$5,831(2025)
Lot Size
0.43 acres
0.43 acres
Type
Single-Family Home
Single-Family Home
Year Built
2005
2005
Style
Two
Two
School District
Anoka-Hennepin
Anoka-Hennepin
County
Anoka County
Anoka County
Listed By
Terri Rezac, Andover Mn
Logan Rezac, Andover MN
Logan Rezac, Andover MN
Source
NORTHSTAR MLS
Last checked Apr 3 2025 at 4:07 PM GMT+0000
NORTHSTAR MLS
Last checked Apr 3 2025 at 4:07 PM GMT+0000
Bathroom Details
- Full Bathrooms: 2
- 3/4 Bathroom: 1
- Half Bathroom: 1
Interior Features
- Washer
- Stainless Steel Appliances
- Refrigerator
- Range
- Microwave
- Freezer
- Dryer
- Disposal
- Dishwasher
Subdivision
- Woodland Estates 6Th Add
Lot Information
- Tree Coverage - Medium
Property Features
- Fireplace: Living Room
- Fireplace: Gas
- Fireplace: 2
Heating and Cooling
- Zoned
- Fireplace(s)
- Forced Air
- Central Air
Basement Information
- Walkout
- Single Tenant Access
- Full
- Finished
- Egress Window(s)
- Daylight/Lookout Windows
Exterior Features
- Roof: Asphalt
- Roof: Age Over 8 Years
Utility Information
- Sewer: City Sewer/Connected
- Fuel: Natural Gas, Electric
Parking
- Garage Door Opener
- Concrete
- Attached Garage
Stories
- 2
Living Area
- 3,570 sqft
Location
Disclaimer: The data relating to real estate for sale on this web site comes in part from the Broker Reciprocity SM Program of the Regional Multiple Listing Service of Minnesota, Inc. Real estate listings held by brokerage firms other than Minnesota Metro are marked with the Broker Reciprocity SM logo or the Broker Reciprocity SM thumbnail logo  and detailed information about them includes the name of the listing brokers.Listing broker has attempted to offer accurate data, but buyers are advised to confirm all items.© 2025 Regional Multiple Listing Service of Minnesota, Inc. All rights reserved.
and detailed information about them includes the name of the listing brokers.Listing broker has attempted to offer accurate data, but buyers are advised to confirm all items.© 2025 Regional Multiple Listing Service of Minnesota, Inc. All rights reserved.
 and detailed information about them includes the name of the listing brokers.Listing broker has attempted to offer accurate data, but buyers are advised to confirm all items.© 2025 Regional Multiple Listing Service of Minnesota, Inc. All rights reserved.
and detailed information about them includes the name of the listing brokers.Listing broker has attempted to offer accurate data, but buyers are advised to confirm all items.© 2025 Regional Multiple Listing Service of Minnesota, Inc. All rights reserved.


Description